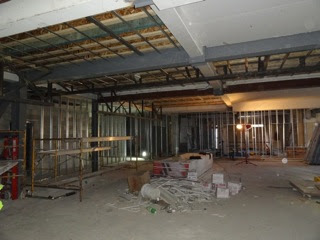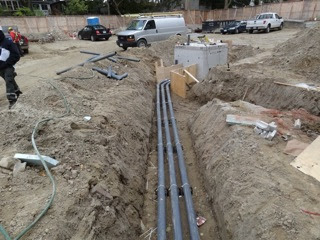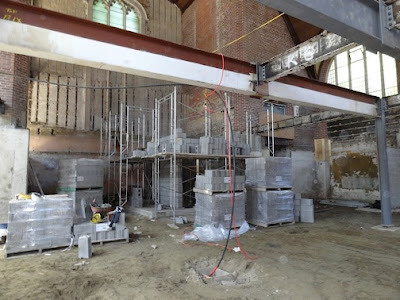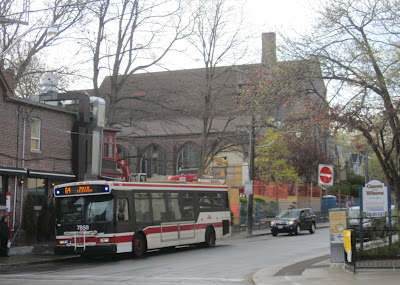The redesign and renovation of Beach United Church, located on 140 Wineva Avenue in Toronto.
Thursday 22 November 2012
Up on the roof
Our friendly neighbour on Wineva Avenue shared some more photos with us. These were taken on November 11th, and give a good view of the work being done on our building's roof.
Sunday 21 October 2012
Photos from our neighbour
One of our neighbours on Wineva Avenue took some photos of our church renovation project earlier this month and kindly shared them with us.
We'd be delighted to hear from anyone else who has photos, comments or questions about our project. Click here to learn how to contact us.
We'd be delighted to hear from anyone else who has photos, comments or questions about our project. Click here to learn how to contact us.
 |
 |
Thursday 18 October 2012
Roof, walls & windows
Work continues inside the building, and there's now more to see outside as well. Like our roof! We've been told the blue tarp covering our roof while it's under construction is visible from planes flying to the island airport. If you happen to be passing by, take a look!
 |
| Sept. 24: Installing studs for walls on the main floor. |
 |
| Sept. 24: A blue tarpaulin covers the roof during construction. |
 |
| Sept. 28: A vapour barrier is added to the roof. |
 |
| Sept. 28: Drywall studs on the main floor. |
 |
| Sept. 28: A view of the ground floor. |
 |
| Oct. 1: Installing the platform for the organ pipes. Although the pipes are in a fixed location, the organ console will be moveable. We can change its location depending on how the space is being used. |
 |
| Oct. 9: New windows in the upstairs common area. These will be much more energy efficient than the building's original windows. |
 |
| Oct. 9: When complete, this area will feature windows looking in at the lounge area near the church's new entrance. It's at the south-east corner of the building, close to Wineva Avenue. |
 |
| Oct. 11: Incoming hydro ducts. Maybe not the most exciting photo but certainly an important part of the construction! |
Tuesday 18 September 2012
Balancing Act
During a recent worship service, one of our ministers, Abigail Johnson, reminded us how important it is to have balance in our lives - especially when the going gets tough.
For some folks in our congregration, it would be safe to say that the renovation of our church building and our temporary move to St. Aidan's has been tough.
But if we stop and pay attention to the progress of the renovation so far, we can't help but get excited about our new church home.
Here are the highlights of recent work on the building, along with some great pictures:
For some folks in our congregration, it would be safe to say that the renovation of our church building and our temporary move to St. Aidan's has been tough.
But if we stop and pay attention to the progress of the renovation so far, we can't help but get excited about our new church home.
Here are the highlights of recent work on the building, along with some great pictures:
- Work on the foundation is complete
- Drywall is going up - rooms will start taking shape in the next few weeks
- The windows are being framed
- Work on the roof is underway
- Almost all of the structural steel has been installed
 |
| Aug 14: Trusses underway for 2nd floor and subfloor plywood being placed |
 |
| Aug 14: View of the trusses and subfloor on the 2nd floor, looking west |
 |
| Aug 14: On the 2nd floor, looking towards the southeast corner |
 |
| Aug 21: On the 2nd floor, looking southwest. This is where the future staircase will come up from ground level. |
 |
| Aug 21: View of the 2nd floor, looking east |
 |
| Aug 21: View of the 2nd floor, looking north. The three windows represent the size of the common room that will be located here. |
 |
| Aug 27: These are the blades used to cut through the concrete walls that need to be removed. |
 |
| Aug 27: On the ground level, drywall delivered on August 21st is ready to be installed. |
 |
| Aug 27: Drywall ceilings being installed on the northwest corner of the ground floor. |
Friday 10 August 2012
We have a floor!
On July 31 and August 1, the concrete floor on the main level of our church was poured into place. Here's what this job looked like:
 |
| The main floor is prepared for the concrete pour. |
 |
| Placing the concrete. |
 |
| Completed floor slab, looking southwest from the 2nd level. |
 |
| Completed floor slab, looking southwest. |
 |
| Completed floor slab, view from the building's south east corner. |
 |
| View from 2nd level, looking east. |
Tuesday 24 July 2012
Take a look behind the walls
Here are some recent photos of the interior construction.
Steel beams have been put in place to hold the new second floor, providing a level surface for worship services, performances and community celebrations. (The original floor at this level was sloped, making it difficult to use the space in a flexible way.)
We're creating a more functional space for what will be the main floor of the church. This space used to feel like it was below ground. Now the floor has been lowered and the built-up landscaping outside the church has been removed. This makes a much more welcoming space at street level that will house meeting rooms, a fully equipped kitchen, washrooms and the church office.
The pouring of concrete for the new main floor is scheduled for the first week of August.
 |
| Inside the church, looking west. The lower set of horizontal steel beams are creating the platform for the second floor. The upper set of beams will support the organ loft. |
 |
| Inside the church, looking up at the southwest corner. |
 |
| Another view of the steel beams. |
 |
| View of the northwest corner from the main floor. |
Monday 25 June 2012
The chimney swifts are back
In May, we reported that a family of chimney swifts might required us to reconsider our plans to demolish an unused chimney on our north building.
Well, the swifts have returned to their nest in our chimney. That's good news, because chimney swifts are a threatened species in Ontario.
More good news: we’ve been able to reconfigure the arrangement of solar roof panels we’re planning to mitigate the effects of the chimney’s shadow on solar collection. So the chimney can stay, the chimney swifts can enjoy their nest, and we can still plan to reduce Beach United’s energy footprint. Yay!
Well, the swifts have returned to their nest in our chimney. That's good news, because chimney swifts are a threatened species in Ontario.
More good news: we’ve been able to reconfigure the arrangement of solar roof panels we’re planning to mitigate the effects of the chimney’s shadow on solar collection. So the chimney can stay, the chimney swifts can enjoy their nest, and we can still plan to reduce Beach United’s energy footprint. Yay!
You can learn more about chimney swifts in this article by Tim Tiner from ON Nature Magazine.
Condo rumours are greatly exaggerated
Now that we’ve demolished the south portion of our church building, some people are wondering what we’re planning to do with that piece of land.
The answer is, we don’t know yet. Lots of ideas have been discussed by our congregation, but no decisions have been made. Right now, renovating our church is our main priority.
One of our neighbours let us know that they've heard our south lot has been sold to a private group and that it may house a future condo development. That story is not true.
If you have questions about our church project, or hear a story you’d like to confirm, please feel free to ask us about it. You can post a comment on this blog, or reach Beach United’s HOMe project team directly at home@beachuc.ca.
Thursday 14 June 2012
A new look at street level
There is a lot of progress on our renovation, but much of the work is hard to see from the street. So here’s the latest....
Most of the work needed on the foundation is complete. And most of the existing structural steel has been reworked and installed for the new wood floor in the sanctuary.
By the way, the sanctuary floor on the second level used to be sloped, but the new floor will be level. That will make it easier to use the space for different functions, as well as making it easier to walk on.
The renovated church will also have an elevator to help move people, food and other supplies from one floor to the next. Masonry work for that is starting soon.
The most obvious change is the building's new look at street level.
The ground outside the church along Wineva is being regraded, and that’s probably what you’ll notice most the next time you walk by the site. Lowering the grading means we will be able to enter the building at street level, and the rooms on the ground floor will have more sunlight.
You can see the difference in the before-and-after photos:
Most of the work needed on the foundation is complete. And most of the existing structural steel has been reworked and installed for the new wood floor in the sanctuary.
By the way, the sanctuary floor on the second level used to be sloped, but the new floor will be level. That will make it easier to use the space for different functions, as well as making it easier to walk on.
The renovated church will also have an elevator to help move people, food and other supplies from one floor to the next. Masonry work for that is starting soon.
The most obvious change is the building's new look at street level.
The ground outside the church along Wineva is being regraded, and that’s probably what you’ll notice most the next time you walk by the site. Lowering the grading means we will be able to enter the building at street level, and the rooms on the ground floor will have more sunlight.
You can see the difference in the before-and-after photos:
 |
Before: built-up landscaping meant the front entrance
was on the church's 2nd floor. You had to climb stairs to reach it,
and the lower floor didn't have any windows at the front.
|
 |
After: removing the landscaping and lowering the grade makes
the church will be more accessible from street level. Windows
will be added to the lower floor, where the church offices will
be located.
|
Saturday 26 May 2012
What's happening now?
 |
| Looking north-east. The beams supported the old sanctuary floor |
The building site is much quieter than it was a few weeks ago - no more trucks backing in and out of the site, taking away dumpster after dumpster of the remains of the old church building.
Inside, the balcony has been removed, as has the sanctuary floor. The demolition, both inside and out, is complete.
For the moment, it's one very large, very open, space.
Many thanks to our neighbours for your patience during this phase!
 |
| Looking north north-west. |
...but the work continues inside!
In spite of the relative quiet outside, work continues inside the building.
Foundation work and underpinning are well underway, and should be complete by the end of May.
A new floor slab has been poured in the northwest corner of the basement, where our new elevator will be located.
Steel work will start soon, as will the under floor plumbing and electrical work.
 |
| Old sanctuary exit (doors into narthex) |
 |
| Foundation work and underpinning |
 |
| New floor slab and future site of the elevator |
Thursday 3 May 2012
Trees, Solar Energy & Chimney Swifts
One of the benefits of this project is the fresh perspective we're getting on the role the natural world plays on our construction site and in our neighbourhood.
At Beach United Church, we believe we are called to care for the earth and its resources, creation and all living creatures. Our construction project is an opportunity to put that belief into action.
Planting New Trees
We've been working with the recommendations of an arborist and the City of Toronto to protect all the trees on the site during construction. Especially during construction, the trees are being protected by separating them with an 8-foot plywood hoarding and a bed of woodchips. One tree, a black locust on the southeast corner of our property, is being taken down with the City's permission, as it was impossible to protect it during the demolition work. We will plant three replacement trees in Spring 2013.
Generating Alternative Energy
One of our goals with the renovation is to reduce our environmental footprint. For a start, we're reducing our physical footprint (by demolishing the south wing of the building). In addition, we've been planning a solar installation on the south side of our pitched roof. Based on information from the Ministry of the Environment, Greenpeace and the International Panel on Climate Change, a solar pv installation the size of Beach United's proposal can:
At Beach United Church, we believe we are called to care for the earth and its resources, creation and all living creatures. Our construction project is an opportunity to put that belief into action.
Planting New Trees
We've been working with the recommendations of an arborist and the City of Toronto to protect all the trees on the site during construction. Especially during construction, the trees are being protected by separating them with an 8-foot plywood hoarding and a bed of woodchips. One tree, a black locust on the southeast corner of our property, is being taken down with the City's permission, as it was impossible to protect it during the demolition work. We will plant three replacement trees in Spring 2013.
Generating Alternative Energy
One of our goals with the renovation is to reduce our environmental footprint. For a start, we're reducing our physical footprint (by demolishing the south wing of the building). In addition, we've been planning a solar installation on the south side of our pitched roof. Based on information from the Ministry of the Environment, Greenpeace and the International Panel on Climate Change, a solar pv installation the size of Beach United's proposal can:
- reduce carbon dioxide emissions by approximately 35 tonnes each year going forward
- provide equivalent environmental benefits of planting over 170 trees annually in this area
- reduce equivalent emissions of over 50,000 km driven on our roads each yea
Protecting Chimney Swifts
One of our Beach neighbours alerted us that a family of chimney swifts - a threatened species in Ontario - appeared to have been nesting in an unused chimney on our north building last summer. Our original plans called for demolishing this chimney, as it casts a shadow which would reduce our rooftop solar collection by 20%. No one ever said environmental stewardship was easy!
We've been consulting with the Ministry of Natural Resources and Bird Studies Canada on how to proceed.
Chimney swifts are an interesting species. This insect-eating bird once nested primarily in hollow trees, and then adapted to human settlement by nesting in chimneys. Now chimneys are less common, use of pesticides have eliminated insects which are an important food source, and the chimney swift population is declining. Surprisingly, even though humans and swifts have been sharing the same address for a few centuries, there's still a lot to be learned about our feathered neighbours.
 |
| View of Beach United Church from the south side of Queen Street East on April 24, 2012. |
Subscribe to:
Posts (Atom)











